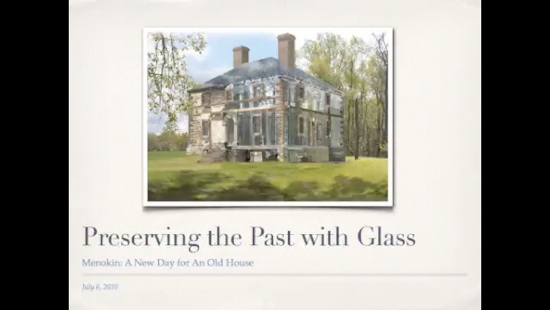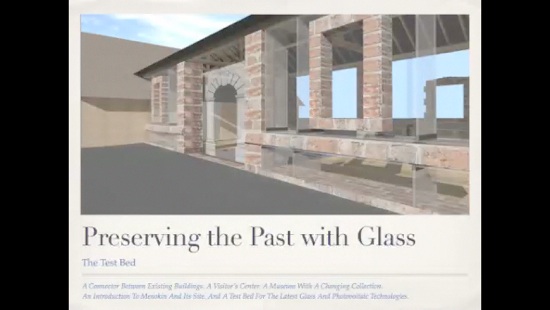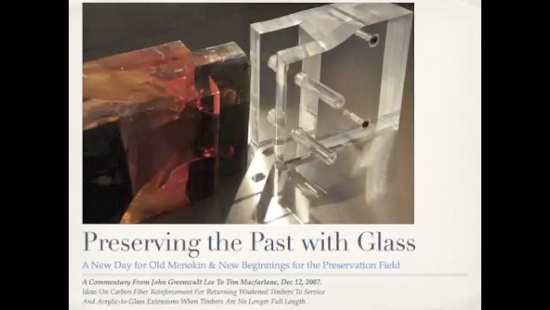Preserving the Past with Glass

The proposal for how the glass house would look is great. But how it would function – how would glass be integrated into the original stone structure that remains without altering it while allowing original timber structure and decorative stones to go back into their original three-dimensional location?
The structural glass fins that are perpendicular to the facade glass will rest on the stone foundations and carry the decorative stone bands...
This video includes animations describing the various features of this unusual design.
Preserving the Past With Glass

THE TEST BED - A Glass Link Test Facility Between Existing Buildings
As the plexiglas infill to the Northeast quadrant did last fall, future mockups will test theories for integrating new and old while at the same time educating the public about the design for the future of the house. That is the point of any good construction mockup for a one-off-design.
While free-standing mockups of glass carrying stone and loading of structural glass onto stone foundations without piercing them would be educational, the Design Team concluded an integrated testbed approach would be more informative and entice involvement by the larger design community and materials suppliers. The resulting building would act as a Visitors Center introduction to the site.
REPAIR and SUPPORT for TIMBER RE-USE with GLASS EXTENSIONS
Menokin provides many conservation challenges and thus demands big strides forward in preservation technology and practice. Central to the design is the need to repair, support and in some cases lengthen damaged timbers so they can return to their original function in the building.
Toward this goal, the Design Team has begun experimenting with a variety of carbon fiber reinforcements. The design also includes glass extensions to existing timbers with a conformable acrylic connectors.

Back cover image by Declan Nevin
The John Greenwalt Lee Company, Copyright 2009


